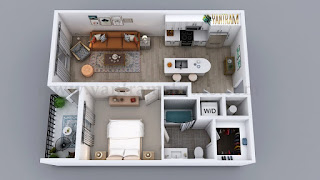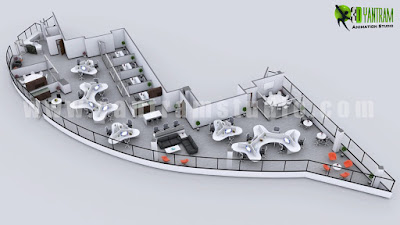Project: Interactive
360 Virtual Reality Tour
Client: 1033. Rusell
Location: Delhi,
India
Link: https://yantramstudio.com/virtual-reality.html
Youtube Link: https://www.youtube.com/watch?v=ogT626ttqtA&t=37s
Interactive 360 Virtual Reality Tours App (Unity3D,
Android, iOS, Mobile) for residential architectural 360 degree Interactive
virtual tour by Yantram virtual reality development studio.
This mobile application is design for viewers to get direct access to property
and view 360 walkthrough the way they want! We as a virtual reality studio
provides many Services like: virtual reality apps development, real estate vr
app, virtual reality development mobile, web based virtual reality, virtual
reality real estate solutions etc.
This is Virtual Reality Showreel of
YantramStudio consist of all Demo videos.
1. 3D Virtual Reality Application for Cardboard (iOS,Android,
WerbGL)
2. Virtual Reality App for Desktop,
Touchscreen, Oculus, HTC Vive
3. 3D Interactive Web Application.
4. 360 Degree Virtual Panoramic Tour for
Interior and Exterior
5. 3D Virtual Floor Plan
6. 3D Virtual Shopping Mall
7. 360 Degree Video Animation in 4K
Yantram virtual reality developer has got
expertise & take very early initiative to implement VR, for the real estate
world and will be catering different solutions to the tycoons of the real
estate, architectural and Interior design world.


















.webp)


