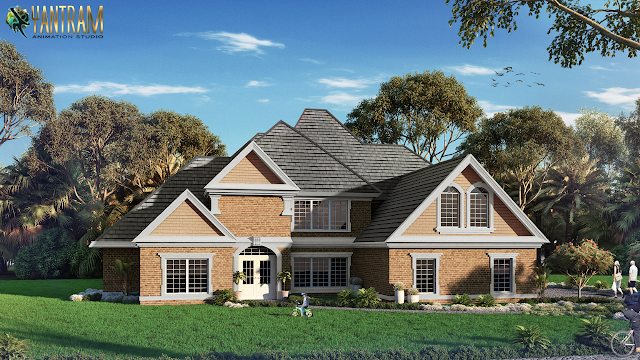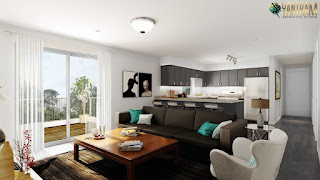3D Architectural Building construction design outsourcing Studio specialized in Modeling, 3d interior rendering, 3d exterior designer, walkthough animation.
Saturday 26 March 2022
Architectural visualisation services of Beautiful villa by architectural design studio, New York City, New York
Thursday 24 March 2022
Fabulous 2 Floor House Design Floor Plan by 3d floor Plan designer, Indianapolis, Indiana
This is
Fabulous 2 Floor House Design Floor Plan by 3d Floor Plan Designer, Indianapolis,
Indiana. This 3D
floor plan design having living room & kitchen at ground floor There is a
Big Living Room, Kitchen & Bathroom, linen closet design by 3d floor Plan
designer. At second Floor there is one master Bedroom & one bedroom design by
3d home floor plan design.
With 3d home floor plan designer, you can show your clients every detail - traffic flow, doors, windows, floor coverings, wall colors, furniture, décor, and more. Our 3d floor Plan designer did 1000+ 3d floor plan projects in past years with quality and detail.
Thursday 17 March 2022
Unique concept of Container house 3d exterior visualization by architectural visualization companies, Dallas, Texas
Here are some Unique concept of Container house 3d exterior visualization by architectural visualization companies, Dallas, Texas. There are 2 views of container house design are there in this project. container house design have 3d exterior visualization with stylish glass design, some plants, fireplace with chairs, also a small container as store room & 2 nd design is back side of that house have night view with showing some interior view of house and lighting looks fabulous by architectural visualization companies.
One of the new trend is design of container house, the past few years has been the re-use of shipping containers in order to create the structure of a building, So here is a unique idea to design container home in 3d architectural rendering by architectural visualization companies. The Container house is fast and easy to build in low time and very useful in countryside areas. 3d exterior visualization of Beautiful shipping container house look luxurious and there is a well big open area.
Tuesday 15 March 2022
3d walkthrough of architectural walkthrough Apartment Interior & Exterior design by 3d walkthrough services, Fort Worth, Texas
Thursday 3 March 2022
3d floor Plan designer Designed Residential Apartment Concept by Architectural Rendering Studio, Austin, Texas
3d floor Plan designer Designed Residential Apartment Concept by Architectural Rendering Studio, Austin, Texas. In this 3D Floor Plan There is a Living Room, Kitchen, 2 Master bedroom, 2 Bedrooms, Laundry room. In this 3d home floor plan bedrooms have beds, closet, bathroom & small tables with laptops, Living room with sofas & TV, kitchen with furniture and Iceland with chairs. We 3D Floor Plan designer can transform architects straight line floor/site plan into top quality 3D architectural animation this 3d floor design will give you the best ideas to visualize space and placement. We create high quality Plan design/ 3d floor plan with all details covering flooring, lighting, texturing, furniture, etc. We 3d floor plan design services provide a unique visual representation for Residential apartment of 3d home floor plan design.
Excellent 3d interior modeling of Living room-Kitchen by architectural visualization studio, Fort Worth, Texas
Excellent 3d interior modeling of Living room-Kitchen by architectural visualization studio, Fort Worth, Texas. Here is 3d interior modeling of Space-saving tricks to combine kitchen and living room into a modern place by 3d interior design studio. 3d interior modeling of Open Kitchen Concept, Kitchen Island with chairs, stylish lights. kitchen cabinets, Living room side with black & white stylish sofa, night lamp, attractive photo frames Developed 3d interior designers. This design also have balcony with Plants & greenery area view by 3d interior modeling
3d Product animation company - Marketing Design Efficiency with Yantram's 3D Modeling Services
For more details please visit our website: https://www.yantramstudio.com

-
Project: Modern Residential 3d home floor plan design with 2 bedrooms Client: 723. FM Location: Los Angeles - California For More: htt...
-
Le couloir de l'appartement est cet endroit qui fait le vrai test d'un designer. Compte tenu de la surface et de l'espace d...
-
Project: Industrial Warehouse Office Interior Design Firms Location: Istanbul - Turkey For More: https://www.yantramstudio.com/3d-walkt...









