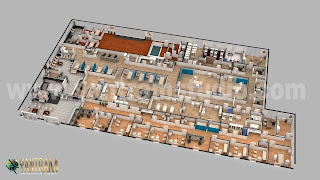Project 120 : Elegant Farm House and Impressive Residential Interior Design
Location : Austin, Texas
3d architectural visualization Services to Elegant Farm House And Impressive Residential Interior Design for Home by Yantram Architectural Animation Studio - Austin, Texas .
Elegant Farm House by Yantram Architectural Animation Studio - Austin, Texas . It is Elegant Farm House semi classic Dining room with Kitchen area, chandeliers above island and dining table looks unique and gives a feel of classic home. Our expert designers can develop any kind of style for your house – classic, semi-classic or Modern. Here is full set of classic house Interior & Exterior in Portland to visualize similarly your dream home before you plan to develop it.
Modern home design near beach side views with all specific areas of the home like the main bedroom, kitchen region, parking, living room, patio, pool, and 3d exterior Rain view we had developed architecture animation 3d architectural visualization Services in Lumion. Every in an area with 3d architectural visualization Services practical detailing along with fixtures placement, flooring, lighting, texturing, and so on. 3d Architectural animation Studio, architectural walkthroughs services. As a architecture animation3d Architectural Animation Studio provider, we are offering all types of 3d walkthrough services with an expert level of creativity in 3D virtual tour walkthrough services and also 3d Architectural Animation Studio .
Contemporary Residential house interior design, home office library room, and loft decoration with cork board, night lamp, blank memo paper, study table, modern and dark bathroom and elegant bedroom design of Architectural Design Home Plans by Yantram Architectural Animation Studio .
A matt finish Living kitchen provides a smooth texture to kitchen units and surfaces but without the shine and deep reflections featured in high gloss kitchen finishes. Matt finishes can successfully create subtle, understated kitchen designs, achieving a true sense of refined luxury in these less decedent times. As a result of these factors, they are a very popular choice and Yantram Studio provide a staggering range of 3d interior designers styles and colors in a matt finish by 3d animation studio.
Our key specialization lies in building robust services like :
#architecturalanimationstudio
#architecturaldesignstudio
#architecturalvisualisationservices
#architecturalmodelingfirm
#architecturalvisualisationstudio
#3darchitecturalanimation
#architecturalrenderingcompanies
#3darchitecturaldesign
#architecturalrenderingcompany
#architecturalmodellingservices










%20(1).png)











%20(2).jpg)

.jpg)



